With a footprint of around 60 square meters, my container house concept is pretty close to meeting the criteria for the “Tiny House Movement”. The values behind the design are definitely shared – realising that we don’t need as much space as we think, and using space in a more efficient way. Then there are the advantages of not having to heat and cool a large space, consuming less energy and less “stuff” in general (having nowhere to put it helps), and, critically, not having to clean a crazy number of bathrooms.
Seriously, how many toilets does a person need? And how much time do we spend in there each day? If your health and diet are OK, it’s likely that for most of the time the bathroom is just dead space.
Reducing debt around home ownership is also a major factor, avoiding a mortgage trap and being able to maintain freedom. I have to admit I am addicted to freedom. In my case the BAL Flame Zone issue is blowing the budget out a little, but hopefully not much and certainly not anywhere near as much as it would for a traditional home.
Small does not necessarily mean plain though and given the lovely private block of land that I am very fortunate to have, this design process is all about letting the outside in. Letting in the light and the view, but not the bushfires.
So here is a draft design, consisting of 3 forty foot containers, two on the bottom and one on the top. I am new to SketchUp so please forgive errors, lack of details, yada yada. My floor plan is looking much neater than this 3D effort. I have left in the default SketchUp dude for scale, in his bomber jacket with clipboard.
Imagine a classy finish inside, timber feature wall, wood stove with corrugated iron backing, and nicer furniture (no offence SketchUp). Plus a railing around the deck of course.
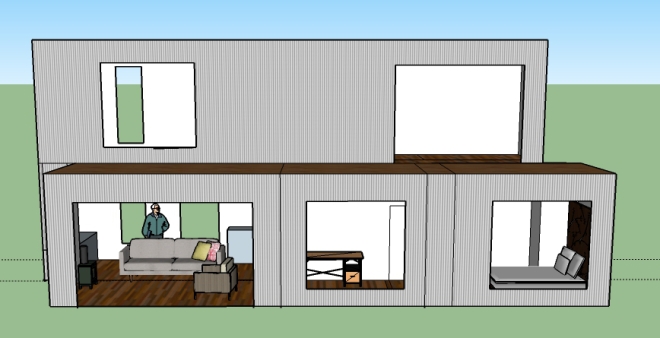
In this design the living space works out to be about 5m x 4.7m which is not a bad amount of space. I now carry my tape measure with me everywhere I go and my friends and family are getting used to me randomly measuring bits of their houses.
I have offset the bottom containers a bit so that the design is not just a plain box, but also so that I can put in a dining nook and tuck the dining table out of the way. I don’t use my dining table much, and the nook will also function as a cosy book reading spot, or an alternative office space where I can put my feet up and work on my laptop. Under the seat will be storage space.
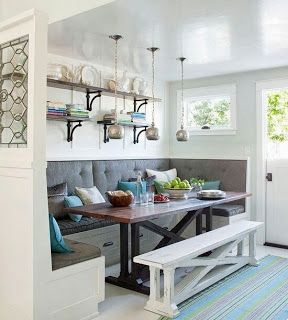
To open up the space a bit more, the floor of the 2nd story container is cut away over the living/dining area below, so there is a double height ceiling in that section. That still allows for a good sized room in the rest of the top floor container, which then opens up onto a rooftop deck via glass doors. These will be high cube containers so with insulated ceilings should still give about 2.5m in ceiling height. That’s a crazy 5m high ceiling section, pretty cool no? While I’m not into dead space from extra toilets, dead space from high ceilings and extra light I love. There has to be somewhere for artworks and a feature wall too, and this space has lots of potential.
The stairs leading up to the 2nd story loft are in the kitchen, and are looking very dodgy in the drawing (sorry about that, no time to draw each stair and no idea how!). The stairs will have a pantry cupboard housed underneath and maybe a pull out bench for extra work space in the kitchen. Sorry Harry Potter no room for you.
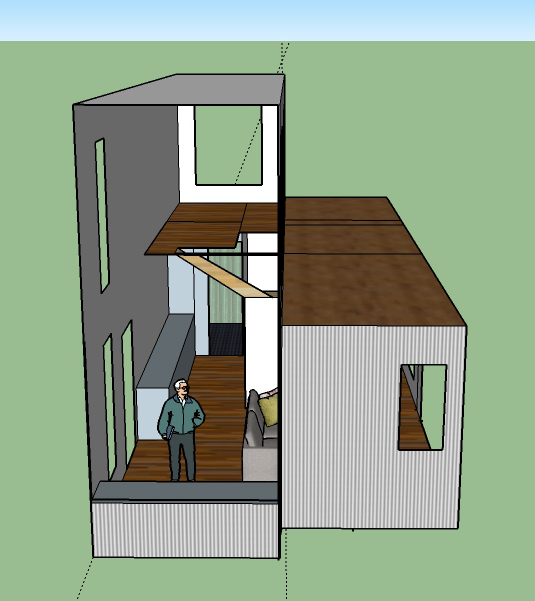
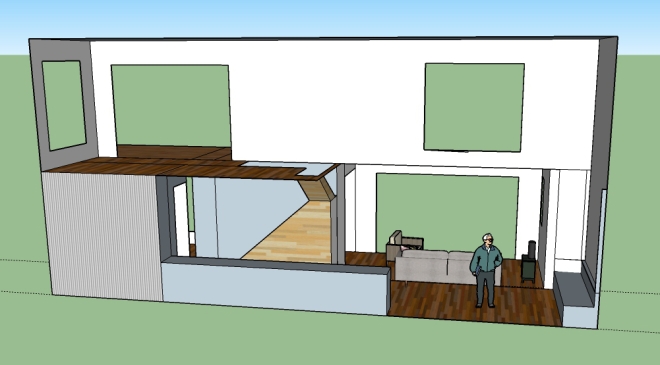
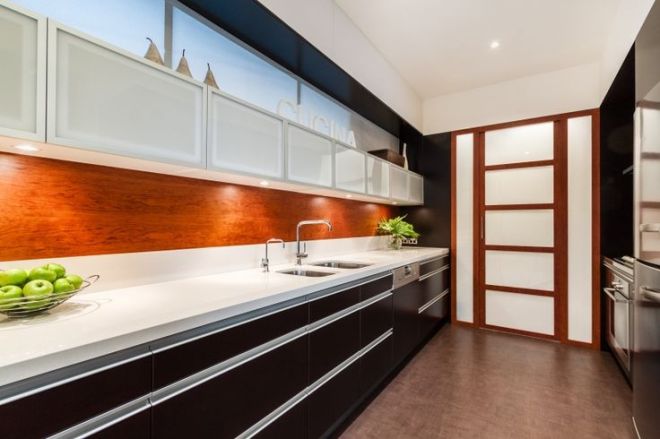
The 2nd story container is pending DA approval of course, but hopefully the roof top deck will stay put either way. It would be a tragedy not to be able to sit on top of the house, drink in the view and do a bit of twitching arm-chair style (that’s bird watching for anyone who thinks that twitching sounds unhealthy).
I am meeting a surveyor on site this week to get my landscape plan underway. Once that is done, along with concept drawings of the house and steel-based wall structure etc, it will be time to chat to the RFS about whether the overall design concept is OK for BAL Flame Zone, and also chat to Council about the design in general and clearing of the block. At least it’s a very small footprint to have to clear.
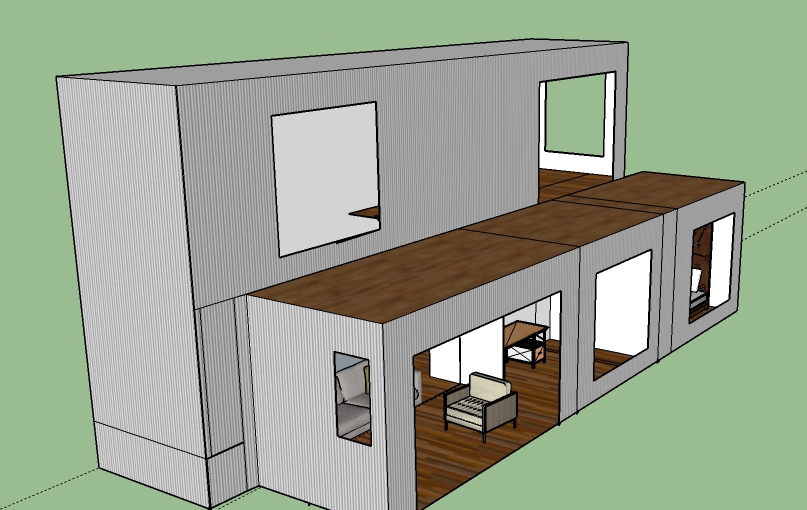
Love it
LikeLiked by 1 person
My word this is getting exciting, am pleased you are keeping the tiny house concept going. Guess you did not look into a wonderful Masterton house all planned and done for you!! Kidding.
Rock on lass Susan
LikeLike
Thanks Susan, yeah I was really tempted by a giant MacMansion but I hate cleaning too much 🙂 Less cleaning, more trees please.
LikeLike
looks good Kell. Almost missed the trAin reading your blog!!
LikeLiked by 1 person
Thanks Suz, hope you made it home OK 🙂
LikeLike
Your design is amazing Kellie…I’m so excited for you (and have to admit to being envious too). What an inspiration for people who have the desire to leave a smaller, less damaging footprint. Well done! xx
LikeLiked by 1 person
Thanks Leonie! We’ll see what the final version looks like, but hopefully close to this design.
LikeLike
Hello,
My wife and I are currently living towards Campbelltown, but are planning to relocate to the lower mountain and are strongly considering a container house. In that respect, your blog is an absolute gem, so thanks for sharing and hopefully your pioneering dealings with the council will make others (ours?) lives easier.
I was wondering whether you would mind sharing the name of the building company you have been in touch with as they seem very helpful.
thanks very much and good luck with the build.
Julien
LikeLike
Hi Julien, thanks I’m glad my blog is useful to you guys. In regard to the building company, that is a long story that will be covered on my next blog post. The original company I was dealing with turned out to be dodgy, full of false promises and they no longer operate in Australia. I am currently talking to two other companies and hope to contract the build very soon. I will be listing the companies I have tried and the pros and cons of each. It’s all very new in Australia, there is a lot of single container unit temporary housing going on like for mine sites, but not much experience in multiple-module homes with a professional finish. So I’ll tell you more soon. Good luck with your relocation planning. Cheers, Kellie
LikeLike
thanks very much Kellie. We’re definitely looking forward to this post.
We’re very early in the process as we haven’t even found a piece of land yet.
I guess we are trying to assess the feasibility of the project, which is why we’re trying to find reliable builders to get an idea of what our budget would allow us.
LikeLike