I’ve got just enough time to squeeze in one more post before the end of the year. Ughh where did 2019 go? I feel so old when I say that but this year has been ridiculous in the way it has sped past, my head is still back in September. There are a few overdue updates on the house I should share. I have a kitchen. More importantly, despite the massive bushfires surrounding my beloved Blue Mountains, I still have a house. That is thanks to some incredible efforts by our firefighters including the Rural Fire Service, Fire and Rescue NSW and the National Parks and Wildlife Service.
Last Saturday they had 24 fire trucks here plus 2 helicopters and a massive water bomber that looked like a 747. I wasn’t here, I evacuated my house the day before and then watched it all on my neighbour’s videos and neurotically checked FaceBook Fire Watch sites and the FiresNearMe app every 5 minutes. I was told by my property bushfire risk assessor that my street is indefensible in extreme conditions as the cul-de-sac at the end is too small for a fire truck to be able to turn around in, so they can’t come down here. Plus, I don’t yet have a water tank and pump set up and without the right equipment to defend it would have been nuts to stay.
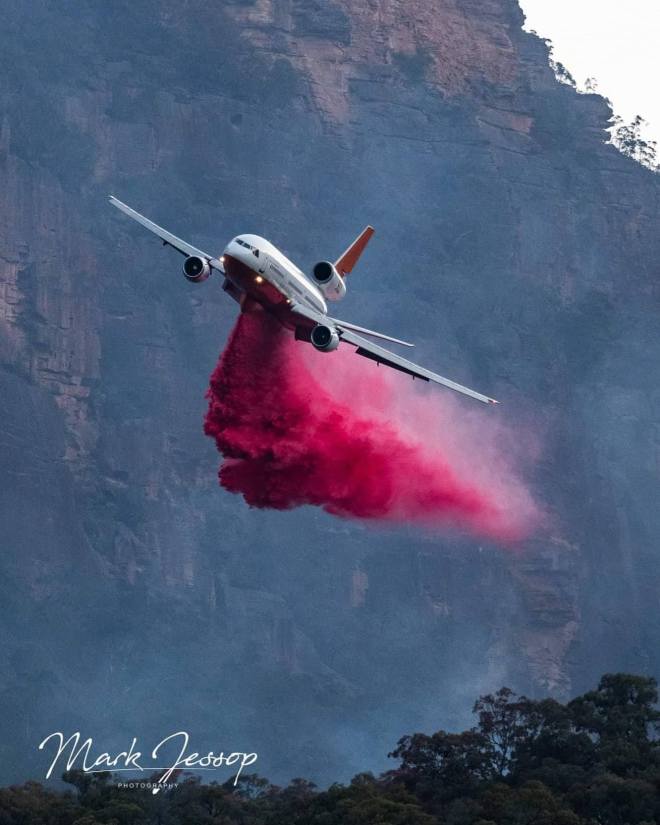
The day before was bleak as the big fire front crept closer, that night I had seen the flames on a ridge nearby. I worked in thick smoke and falling ash to do some preparation on my house before wishing it luck and abandoning it.
The exterior flame zone cladding is not finished so my house is not up to BAL Flame Zone standards yet. It is almost all steel on the outside though so I figured the main risk from ember attack was underneath where the plywood floor is. The sub-floor isn’t enclosed yet and the big pile of scrap timber I had stacked under there didn’t help, perfect fuel for an underfloor fire. With the help of some fabulously kind neighbours from up the road, in one day we moved out all the timber and rubbish and I stapled up some non-combustible earthwool insulation batts underneath to cover the timber subfloor. Now I have cosy underfloor insulation just in time for the massive heatwave we are currently having.
Left photo: Pink Sika Boom spray foam around the front door to stop sneaky embers from attacking. I’ll be framing out around the door anyway so the foam will be trimmed back and covered. Right: Underfloor insulation stapled up onto the plywood. It was a rush job with the approaching fire, I’ll add a foil blanket thingy underneath soon to keep it all intact. The subfloor will also be enclosed with Flame Zone rated cladding.
I also filled some gaps around the front door with Sika Boom fire retardant spray foam to prevent any ill-intentioned embers working their way in. I was pleased with my efforts and thinking my place had a reasonably good chance, given the toughened glass double-glazed windows and steel walls. Until I saw a TV interview with someone who lost their house in another area, who was standing in front of a melted, charred mess of a house and explaining how the fire exploded their toughened double-glazed windows. I guess that’s why the window shutters have to go on as well. It would be interesting to know if any flame zone rated buildings have survived these big fires.
I am very happy to still have my little house, although this summer will be touch and go until we get some proper rain to put out the fires. Despite feeling relief on that front, it has been utterly heartbreaking to see the devastation these fires have caused. I work in the wildlife conservation sector and just about all the places I love, and the wildlife that lives there, have been burnt to a cinder. The fires keep growing inside the World Heritage National Parks, swallowing up everything in their path. I’ve included a pic below to show the scope of how much has been burnt.
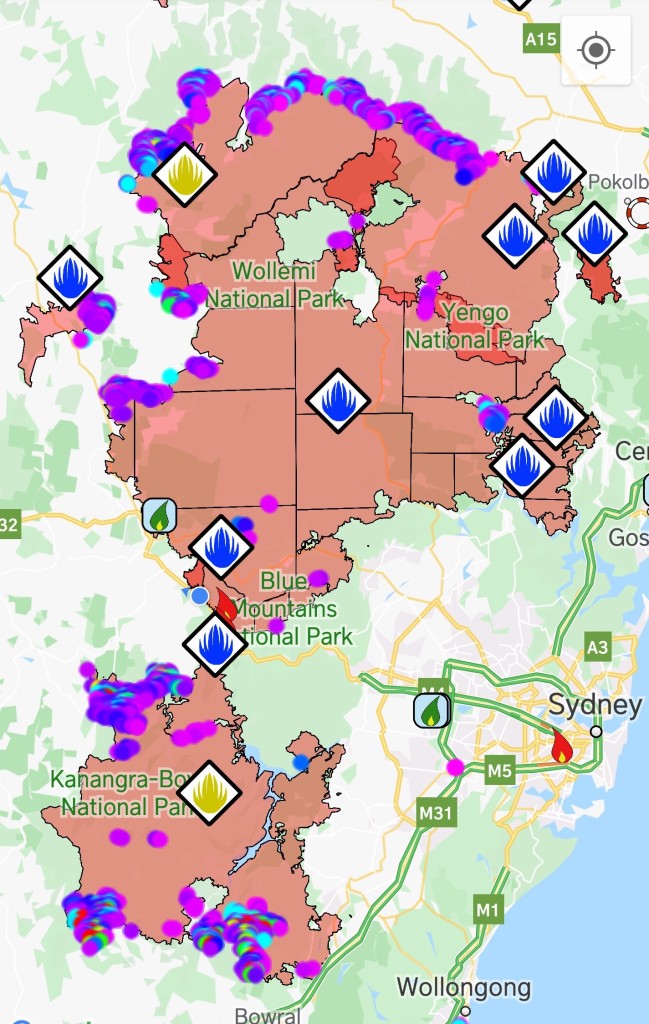
The extent of the bushfires across the Greater Blue Mountains World Heritage Area on 31st December 2019. Pink/orange is burnt, the coloured dots show hotspots and the active fire front (from NSWFires app).
For me, the fire season started back in November when I started rescheduling fieldwork due to the risk of being out in remote areas on high fire risk days. The situation got gradually worse ever since and so the last 2 months have been a smoke-hazed blur. Before all of that, I did manage to make some progress with the house.
My kitchen is in, and I love it. There are some minor tweaks to do but the cabinets are all up and it features an induction cooktop and plenty of bench space. It has a fully plumbed sink so I no longer have to fill up plastic buckets in the bathroom to wash up in. And I no longer have to wash up because I have a dishwasher!
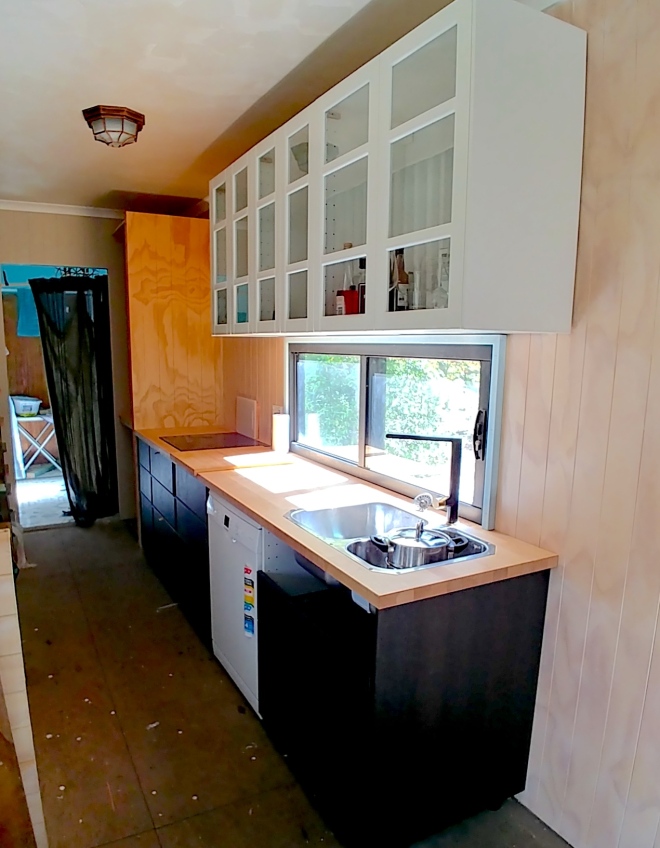 The main kitchen, oh the joy of storage space! I still have to put the shelves in the upper cabinets and paint the window trim monument grey, it won’t be staying pretty-primer-blue. The plumbing under the sink needs to be set back further to fit a half drawer in so I’ve left off that cover panel for now. There is also a pull out drawer under the sink with garbage bins in it. The wall behind the kitchen has a liming white paint on it, which will be the same on all the internal walls. The ceiling finish is hand-brushed metallic paint, which reflects the light well and has some texture. I custom mixed the colour, but wrote it down so I can match it hopefully.
The main kitchen, oh the joy of storage space! I still have to put the shelves in the upper cabinets and paint the window trim monument grey, it won’t be staying pretty-primer-blue. The plumbing under the sink needs to be set back further to fit a half drawer in so I’ve left off that cover panel for now. There is also a pull out drawer under the sink with garbage bins in it. The wall behind the kitchen has a liming white paint on it, which will be the same on all the internal walls. The ceiling finish is hand-brushed metallic paint, which reflects the light well and has some texture. I custom mixed the colour, but wrote it down so I can match it hopefully.
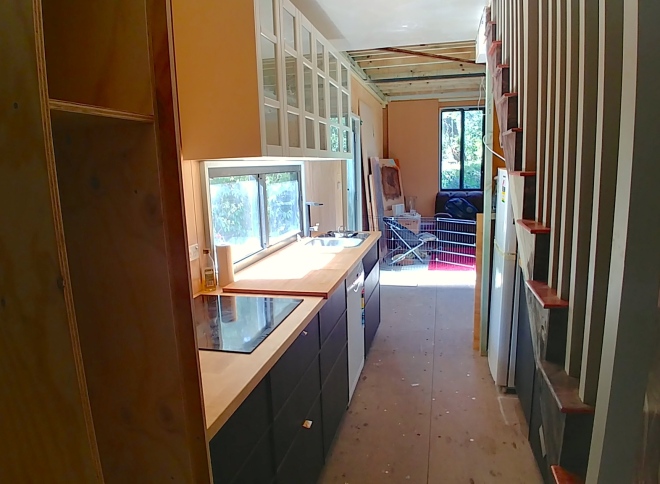 The kitchen as seen from the bathroom, looking towards the dining room. The Ikea induction cooktop is sooo good, it boils water quicker than a kettle! What luxury. I have a little halogen oven that fits in a pot drawer and it can fit in a whole chook and tray of vegetables to roast, so without a full sized oven there was space for the dishwasher. The floor is going in next, the window over the bench top was set too low by They-who-shall-not-be-named so I had to squeeze the cabinets and bench under it and the floor will run under to meet the cabinet legs, with the join covered by shorter kick-boards.
The kitchen as seen from the bathroom, looking towards the dining room. The Ikea induction cooktop is sooo good, it boils water quicker than a kettle! What luxury. I have a little halogen oven that fits in a pot drawer and it can fit in a whole chook and tray of vegetables to roast, so without a full sized oven there was space for the dishwasher. The floor is going in next, the window over the bench top was set too low by They-who-shall-not-be-named so I had to squeeze the cabinets and bench under it and the floor will run under to meet the cabinet legs, with the join covered by shorter kick-boards.
I cheated a bit with the kitchen. I built all the cabinets but I got my handy carpenter team to put them up on the wall for me. That part is never simple and it wasn’t even for them, so I’m glad I went with that option. Another reason for lack of progress (there are always plenty of those) is my new border collie puppy, Groot. He arrived at 9 weeks old and chewed up my time and sleep along with everything else. He helped with the Ikea kitchen cabinets, mostly by shredding the boxes for recycling. Puppy and building progress do not go together.
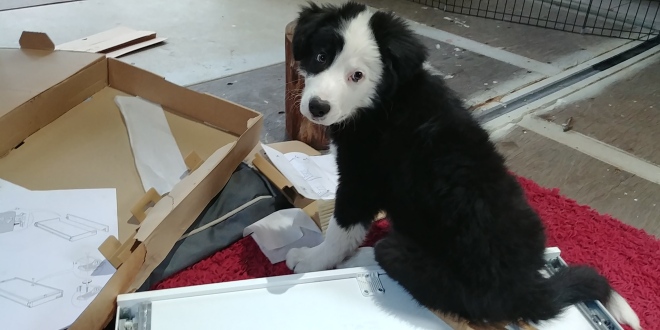 Groot reading the Ikea cabinet assembly instructions, shortly before destroying the box.
Groot reading the Ikea cabinet assembly instructions, shortly before destroying the box.
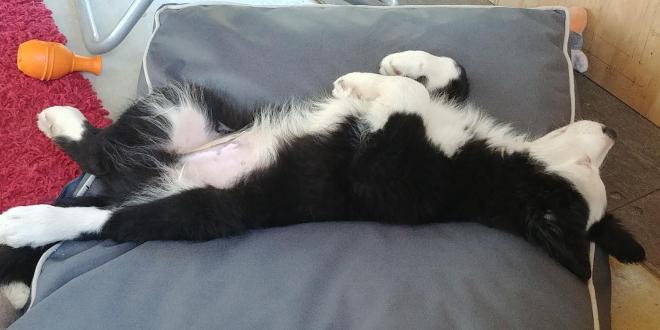 Groots looks the same as I felt after building all the cabinets.
Groots looks the same as I felt after building all the cabinets.
As you know, Ikea is about my budget level and overall I love the kitchen and all the smart storage options. I do have a word of advice though, if you use their cabinets you’ll need to use their bench tops or get a custom bench top. I had picked out a nice acacia project board from Bunnings as a solid timber benchtop at a bargain price, but it was only 600mm deep. Most cabinets are 600mm deep and Ikea cabinets are too, until you factor in the rail system at the back and then the drawer thickness at the front and then you need a 635mm deep bench.
The cabinets went together well, including the drawers which are a little bit fancy as they are soft closing. There’s some extra bench space under the stairs near the fridge for my microwave and kettle, I call it my butler’s pantry but that might be a bit ambitious. Underneath that little bench in the cupboards is my food pantry with pull out wire basket drawers. I might replace them with proper drawers one day.
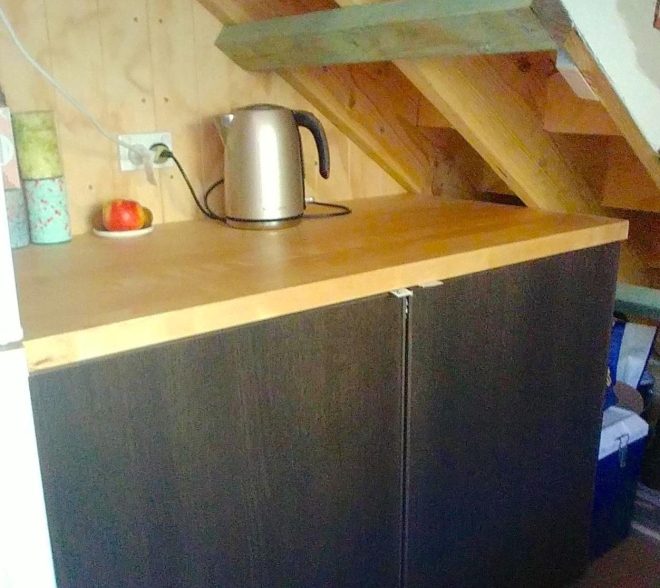 The Butlers Pantry, a place for the microwave and kettle and tea and coffee. I’ll play with some cabinetry and a wine rack in the little gap under the stairs next to it, where the esky is at the moment. I also have to paint or cover under the stairs, I might do a bit of both and have bought some hanging baskets to put under there to hold onions and potatoes.
The Butlers Pantry, a place for the microwave and kettle and tea and coffee. I’ll play with some cabinetry and a wine rack in the little gap under the stairs next to it, where the esky is at the moment. I also have to paint or cover under the stairs, I might do a bit of both and have bought some hanging baskets to put under there to hold onions and potatoes.
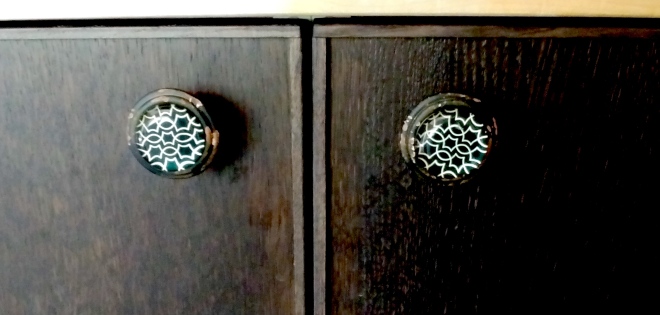
The temporary cardboard tabs I had on the drawers and cupboards in the earlier photos eventually got replaced by these vintage-rustic style door knobs, which run through with a similar design onto the upper cabinets and the bathroom cabinet.
Some of the little touches that make the kitchen more functional include a big chopping board that covers over the sink to give some extra bench space when needed. The colander sits inside the half-sink for ease of use. The sink tap is from Bunnings and has since gone up in price, it was a bit of a splurge when I bought it but it’s very visible from the lounge/dining and I’ll use it several times every day so decided it was worth it. I had to make sure the tap height was low enough that it didn’t block the handle of the sliding window directly behind it.
The European laundry cupboard is in at the end of the kitchen (the bathroom end) with room for a front loading washer and dryer and a shelf in between. It needs waterproofing at the base and then painting, and I’ll put a sliding half door over it to cover the bit where I store brooms etc. I used left over v-groove ply from the internal walls for the end piece so that it blends in. There will be more on that in another blog post.
I did a test run of my rust effect paint on a feature wall in the main bedroom. It took a week or two of oxidising to get the deep reddish tones but it got there and I’m happy with it so I will use the same effect on the 6m high feature wall where my dining nook will be. I was going to stencil a design on it but it oozes texture and character so will keep it as is.
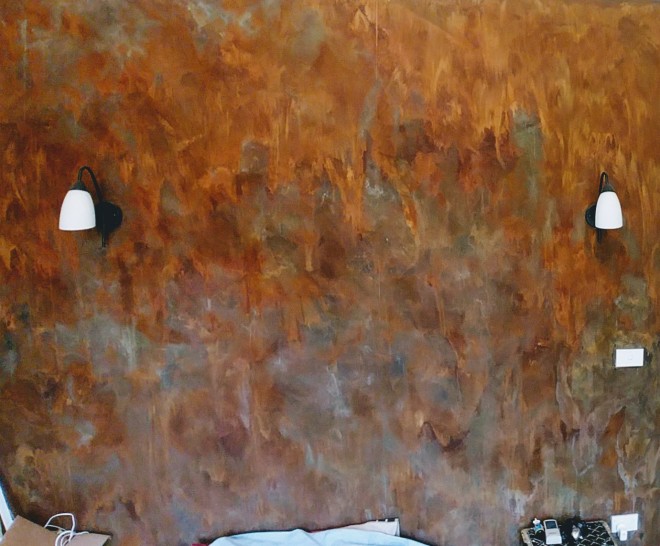 Rust wall effect paint, this one is Dulux. The wall sconces will sit either side of the bed, at the moment I’ve still got a mattress on the floor and a milk crate for a bedside table.
Rust wall effect paint, this one is Dulux. The wall sconces will sit either side of the bed, at the moment I’ve still got a mattress on the floor and a milk crate for a bedside table.
Since my last blog post, there are lots of small things that have made a big difference to my comfort level. Instead of one live powerpoint supporting a huge nest of extension cords running all over the house, I have lights and powerpoints everywhere. You can plug in the kettle in the kitchen, the computer in the office, a fan in the lounge room. There are ceiling lights in all the rooms, including my lovely antique-brass style chandelier in the bathroom which ties the copper shower recess in nicely.
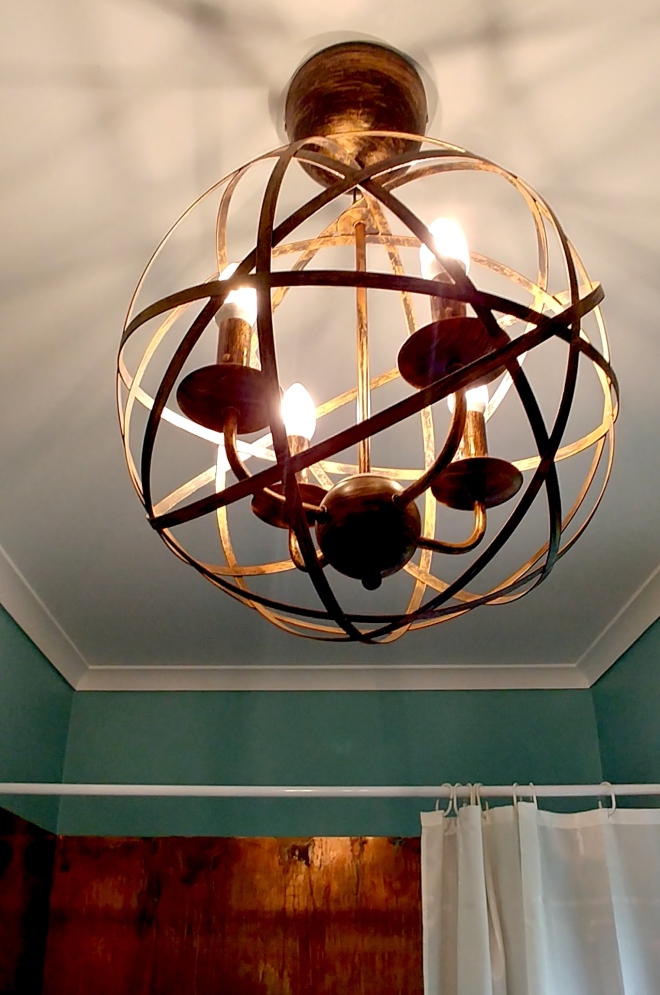 An understated chandelier for a subtle bathroom, ha! I still have to put trim around the copper sheets on the wall.
An understated chandelier for a subtle bathroom, ha! I still have to put trim around the copper sheets on the wall.
For the inside, the important functional stuff will be all finished once the laundry is completed. The next jobs are lots of painting of ceilings and walls then putting in the floor, and storage cabinetry (the lack of proper floors has been great for puppy toilet training). After that, more of the outside cladding, water tanks and wastewater recycling system, fire fighting pump etc…
Maybe I’ll have more spare time next year.
Happy New Year, and I hope you all stay safe from the fires.



Happy New Year to you and to Groot and I hope you both and the house stay safe from the fires. Much Love from Frank & Sylvia & Ian xoxoxo
LikeLiked by 1 person
Thanks FSI, Happy New Year! Please rain, rain, rain in 2020! Love n hugs, K&G.
LikeLike
Oh Kell….you could make a movie from all this. I’m SO impressed with your building skills and your home is looking wonderful. I hope it will be a happy new year…..love to you and your gorgeous co-builder Groot. xx
LikeLike
Hello,
I love your blog and watching the results of your hard work.
I am in the infancy stages of building a container home within bmcc and as you have pioneered this I would be honoured if you would be able to share the approval process with me.
Thanks 🙂
LikeLike
Hi Kelli, I’m glad your home escaped the fires. I’m editor of Sanctuary: modern green homes magazine and I’d like to talk to you about your BAL-FZ shipping container owner-build! Please get in touch? Cheers Anna
LikeLiked by 1 person